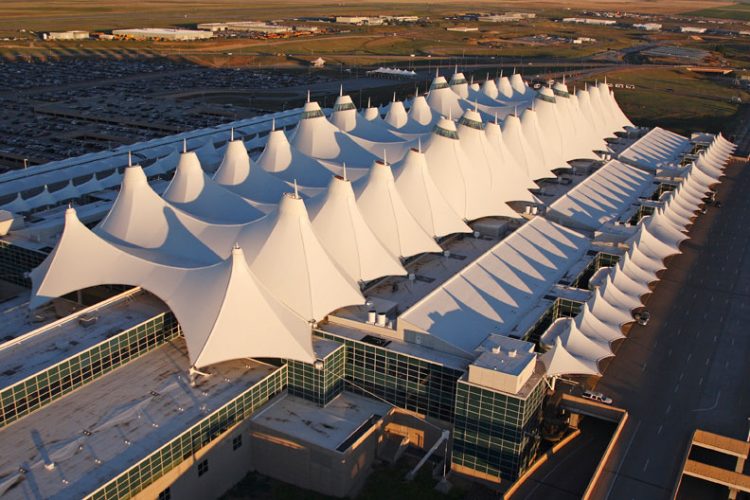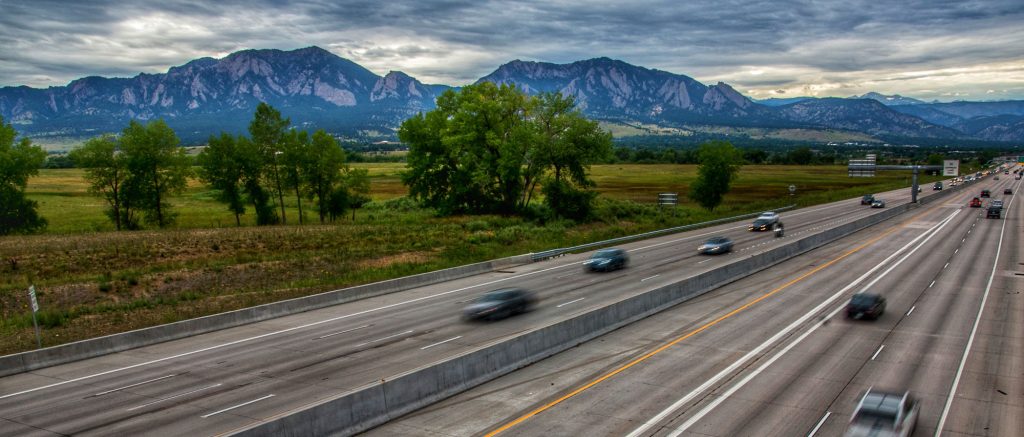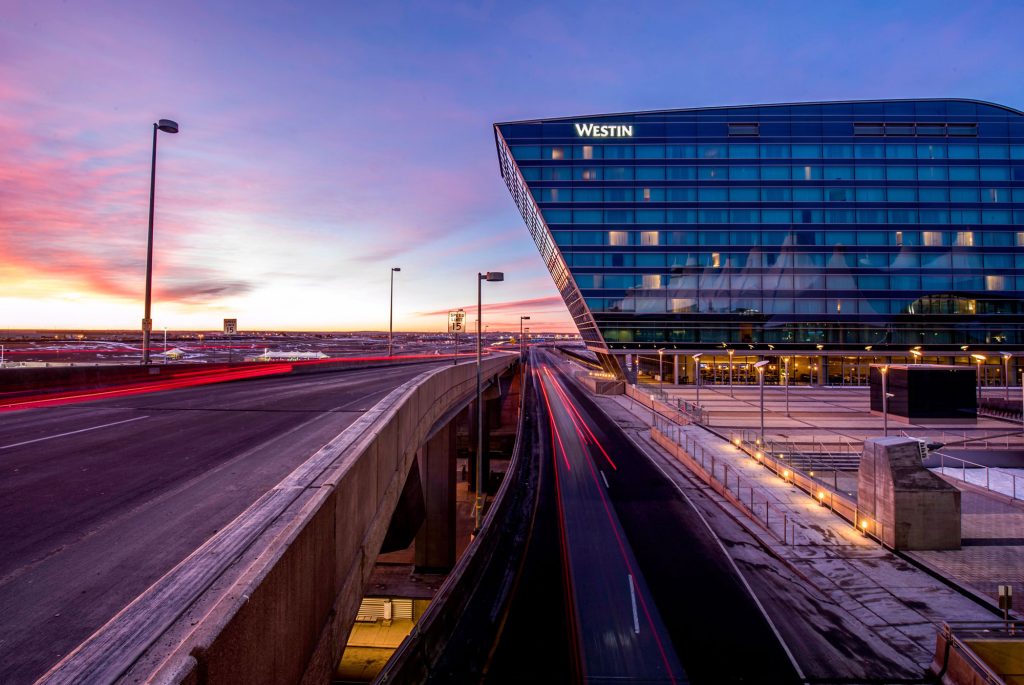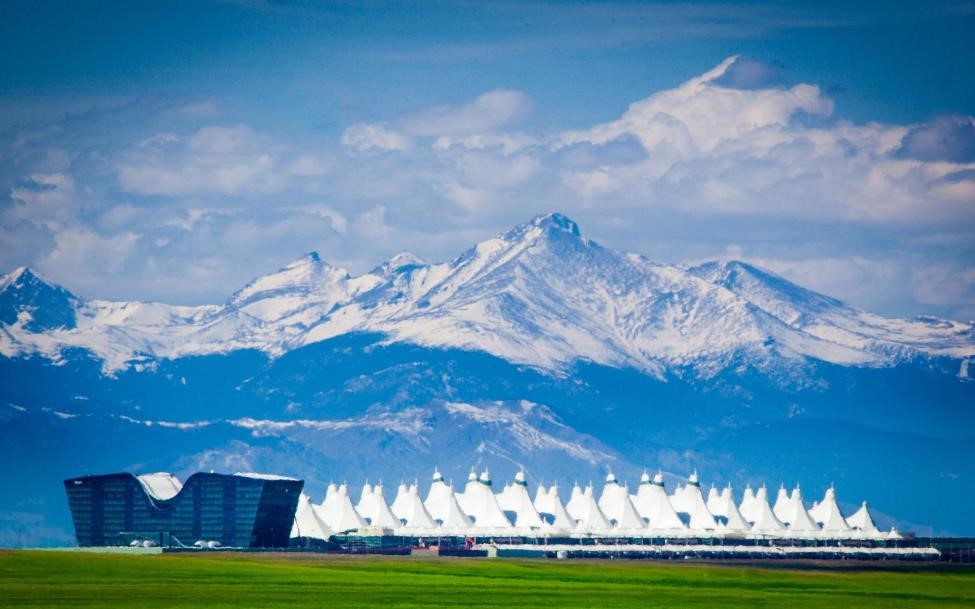
Why I Love DIA
By Sean McManus, Associate Broker with Market Real Estate

I am a fan of the Denver International Airport, not only for its unique architectural history, but for the way it handily supports this growing market. As the airport endeavors to complete the Great Hall renovations that will, among other things, alleviate the infamous bottleneck security lines, we take a look at some of the key facts and developments in the airport’s history.
Delivered $3.3 billion over budget (in today’s dollars) and 16 months late, it had a rough start. Add to that the ill-fated baggage system which kicked-dropped bags to the carousels with about 60% accuracy. And then there were all those conspiracy theories.
But there was still the (may I said exquisite) airport design…

The architects behind this imaginative design are Jim Bradburn and Curtis Fentress. They drummed up the idea for the white tents in a conversation that reportedly involved cocktail napkins. Bradburn’s vision was an encampment of Native Americans on a bluff: white teepees rising out of the grasslands and an ode to the original inhabitants. But a last-minute PR spin revised that narrative and it was announced the tents resemble mountain peaks.
For the arriving traveler, the entry into Colorado is bedecked with unmatched mountain views. An experience that only intensifies as the traveler descends into Boulder by way of US36.
 The structural engineer behind the tents was Horst Berger, who specialized in fabric tensile membranes. Berger worked with Bradburn’s chief designer to produce the structure for the terminal which is what you see today. The tent material was made of woven fiberglass coated in Teflon.
The structural engineer behind the tents was Horst Berger, who specialized in fabric tensile membranes. Berger worked with Bradburn’s chief designer to produce the structure for the terminal which is what you see today. The tent material was made of woven fiberglass coated in Teflon.
A June 2001 hailstorm shredded the tents and the roof was replaced using materials that better withstood Colorado’s harsh hailstorms and solar radiation. It has been holding up well ever since.
The $3.5 billion renovations taking place right now include changing up the ticketing and security arrangement, revamping the “great hall”, and adding 39 gates. It is expected to be delivered by 2021.
South Terminal Redevelopment Program
 The most recent development was on the south end of the terminal, which included 1) the iconic new Westin Hotel an Conference Center, designed to resemble Captain’s Wings, 2) a Transit Center for the arrival of RTD trains, 3) a signature bridge over Pena Boulevard, and 4) an open-air plaza.
The most recent development was on the south end of the terminal, which included 1) the iconic new Westin Hotel an Conference Center, designed to resemble Captain’s Wings, 2) a Transit Center for the arrival of RTD trains, 3) a signature bridge over Pena Boulevard, and 4) an open-air plaza.
The original master design team consisted of the Spanish architect Santiago Calatrava and Parsons Transportation Group. Gensler Architects was commissioned to design the hotel only but then when Calatrava dropped out in 2011 their role expanded and they assumed design for all components.
A requirement of the project was to maintain view of the iconic tents of DIA. Gensler elected to use a horizontal bar form as the most efficient design solution, functionally and operationally. And the dip in the middle of the hotel was designed to preserve the view of the terminal as visitors arrive to the airport.
DIA Superlatives
- It is the largest airport in North America by total land area and the second largest in the world.
- Runway 16R/34L, with a length of 16,000 feet (3.03 mi; 4.88 km), is the longest public use runway in North America and the seventh longest in the world.
- With over 35,000 employees, the airport is the largest employer in Colorado.
 Growth for a growing market
Growth for a growing market
Upon completion, the airport is projected to be able handle upwards of 90 million passengers per year, a number that is not at all far-fetched for this growing market.
Many thanks to Cozine and Gensleron for the majority of the tidbits listed here.
—
